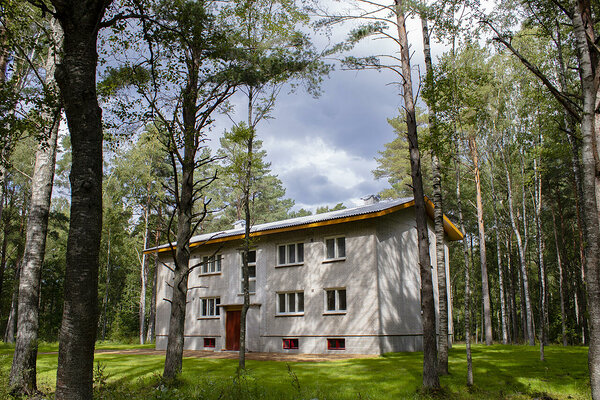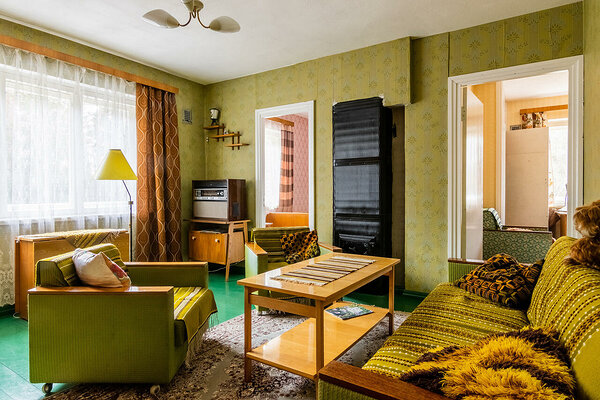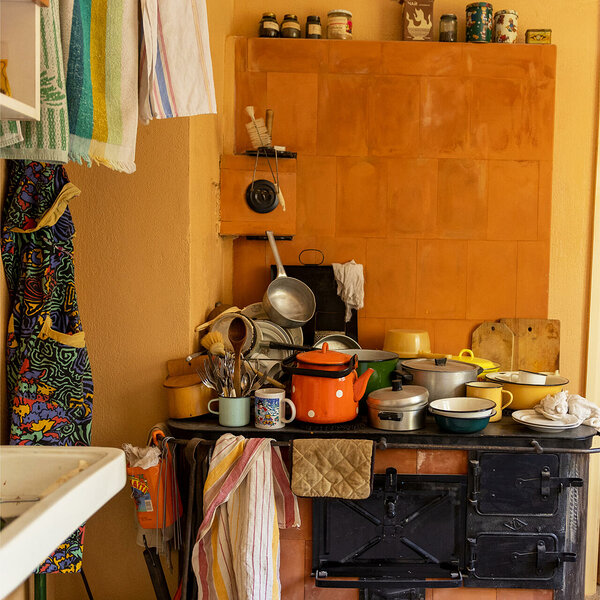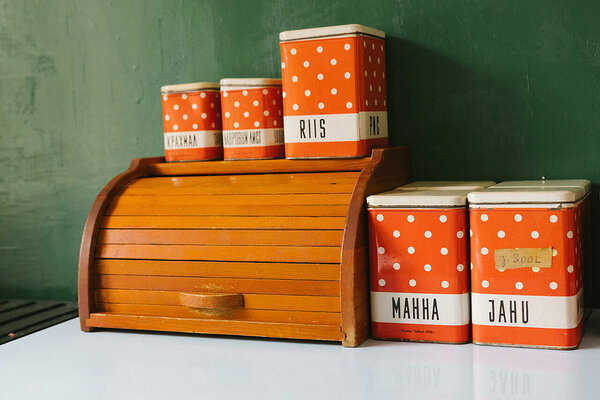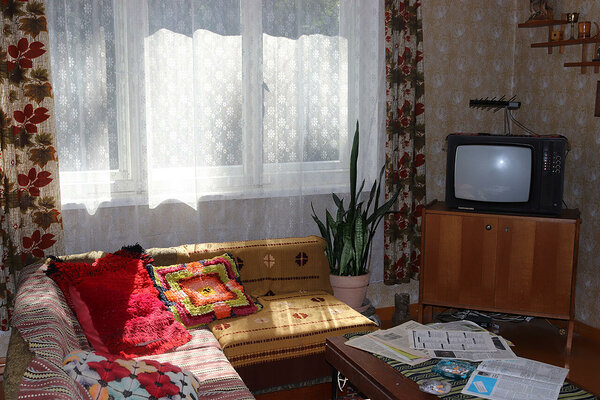The silicate brick apartment house was built in 1964 for the workers of the Sookuru dairy barn at Järvesalu collective farm in Räbi village, Valga district in southern Estonia. Similar kolkhoz houses by standard design can be found all over Estonia and they have become a common part of our rural landscapes. The apartment building was transported 200 km from Southern Estonia to Tallinn in 2019.
We regret to inform you that the Kolkhoz apartment building is not accessible for all visitors with reduced mobility. Visitors with disabilities can take a virtual tour of the apartment building, using the tablets that the hostess will gladly provide.
Watch the video to see what the interior of the Kolhoz apartment building looks like. The video was created by Andres Luidre.
The building includes four three-room apartments and they provide a picture of the everyday life of rural people in the 1960s, 1970s, 1990s and 2010s. In the basement, you’ll find an exhibition on the development of Estonian rural life from the establishment of collective farms to the present day, along with a play and activity area, which is called The World of Little Ilmar.
The immediate surroundings of the building were also designed in the 1970s style –firewood sheds, a silicate stone sauna and a garage are behind the building, with clothes drying racks and a children’s sandbox next to the building. A small garden and plastic greenhouse for the residents are located nearby. There are mailboxes at the driveway, as well as a milk stand and a bus stop on the main village road.
Apartment 1 – residence of Maila, a brigade leader, in 1967
This apartment reflects the story of a young specialist starting her independent life. The apartment’s furnishings are based on the memoirs of Maila, who actually lived in the same apartment, and was a brigade leader in the dairy barn of the Sookuru collective farm.
Apartment 2 – the life of a well-off young family in 1978, during the heyday of the collective farm era
The story of this apartment is based on the memories of a nice family from Lääne County. The young capable family with three children living in this apartment started out modestly, but accomplished quite a lot.
Apartment 3 – the residence of a family, who’s fallen on hard times, in 1993
This apartment provides an overview of the everyday life of a family in South-Estonia who fell on hard times during the early years of the newly independent Republic of Estonia.
Apartment 4 – modern country life in 2019
The 2019 apartment is a modern country home, and the furnishings are inspired by the home of a hard-working family in Lääne County. The smaller Soviet-era apartment buildings have quite frequently been remodelled into modern one- or two-family houses and this option is represented in the museum’s building.
House plan
Did you know?
- A collective farmer was allowed to have one cow, one pig, one or two sheep and chickens and a 0.6-hectare plot of land for personal use.
- In the late 1950s, the planning of residential buildings and villages started to be actively dealt with. Standardised project no. 61 was the most commonly used model in the rural areas between 1958 and 1962 – 32% of the residential buildings were built according to his design.
- By 1970s, the standard of living in the larger and more successful collective farms was similar to that of urban residents – their apartments were similar, as were their furnishings, clothing, cultural activities and cars.
- When Estonia regained its statehood in 1991, agricultural, ownership and land reforms were among the first to be implemented. In the course of the reforms, most of the collective farms were liquidated, and their assets were distributed or privatised.
